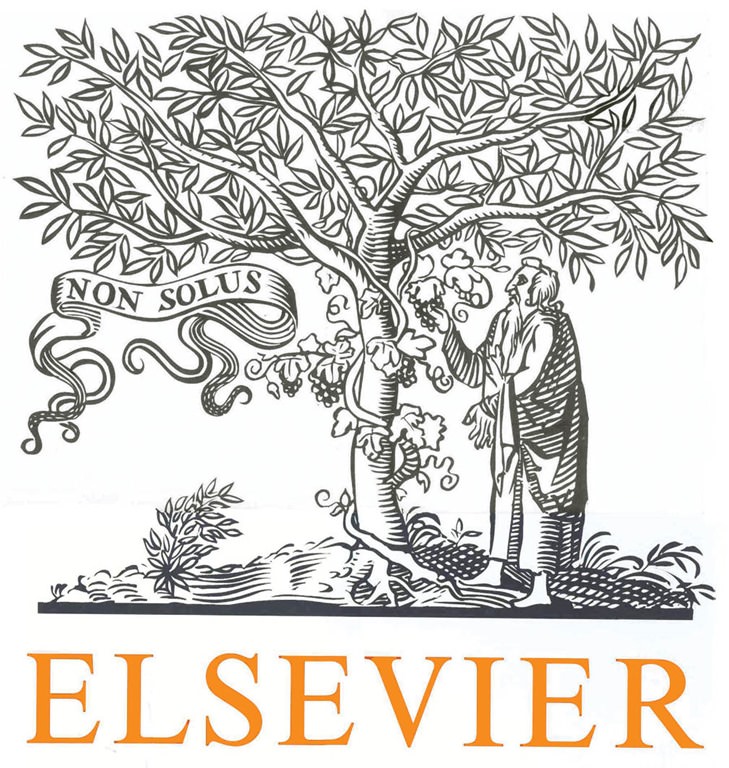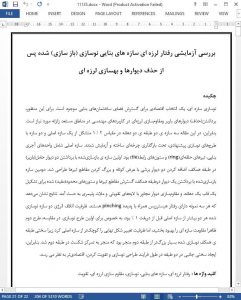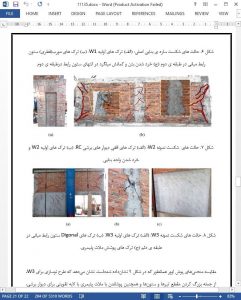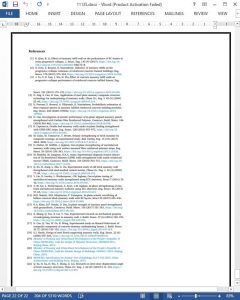Abstract
Structural renovation is an economic choice to expand space of existing masonry buildings. To this end, removing bearing walls and seismic strengthening are required in engineering practice in seismic-prone areas. Therefore, in the paper three 1/2-scale two-bay two-storey planar masonry structures, consisting of one original structure and two structures with proposed renovation schemes, were fabricated and tested under cyclic loading. The original structure consisted of brick masonry units, ring beams, and tie-columns. The first renovated structure was designed by removing two bearing walls at the ground storey, adding two short-width shear walls, and enlarging the beam sections. The second renovated structure was achieved by removing one wall in the ground storey, enlarging the sections of confined beams and columns to form a single-bay frame, and retrofitting the adjacent wall with reinforcement layers and polymer mortar. Results indicate that all three specimens demonstrated hysteretic behaviour with pinching phenomenon. Energy dissipation capacity of the two renovated structures were both higher than that of the original structure prior to 1% drift, in particular for the first renovation scheme. In comparison, the second renovation scheme more evidently improved structural resistance, but it made the ultimate deformation capacity smaller than the original structure because the stiffness of the renovated ground story much larger than that of the second story resulted in failure concentration at the 2nd floor. Thus, it is more economic to make the lateral stiffness of the two storeys compatible during the design of renovation and strengthening.
1 . Introduction
With the de vel op ment of econ omy, some old ma sonry struc tures can not meet the liv ing re quire ments due to small spans and out dated ar chi tec ture lay outs etc. Con se quently, it is nec es sary to ren o vate old ma sonry build ings to ex pand the space and re arrange the lay outs. In China, the typ i cal ren o va tion scheme is re mov ing bear ing walls and con struct ing re in forced con crete (RC) or steel plate - masonry com pos - ite un der pin ning beams to sus tain the grav ity load from up per storeys; oth er wise it is pos si ble to cause pro gres sive col lapse [ 1 –3 ]. The RC un der pin ning beams are cat e go rized into sin gle - beam, dou ble - beam and frame un der pin ning.
5 . Conclusions
In this pa per, two ren o va tion schemes of ma sonry struc tures were pro posed to ex pand space through re mov ing bear ing walls and seis - mic strength en ing. The schemes in cluded (1) re mov ing two bear ing walls at the ground storey, adding two short - width re in forced con - crete shear walls and en larg ing the sec tions of orig i nal beams (namely, scheme 1) as well as (2) re mov ing one bear ing wall, en larg - ing the sec tions of orig i nal beams and columns to form a sin gle - bay frame and retro fitting the ad ja cent wall with poly mer mor tar jack et - ing and re in force ment layer (namely, scheme 2). Then the orig i nal and the two ren o vated ma sonry struc tures were tested in cyclic load - ing to check the va lid ity of the ren o va tion tech niques against seis mic loads, and the main con clu sions are as fol lows:
1) All the three specimens reached similar peak resistance and demonstrated hysteretic behaviour with pinching phenomenon. Both renovated structures had much larger structural resistance than the original structure after cracking and before peak resistance at a given displacement. Moreover, prior to the global drift of 1%, the energy dissipation capacity of renovated structure with scheme 1 and 2 was significantly and slightly larger than that of original structure. Thereafter, the two renovation schemes had no advantage in terms of energy dissipation.











