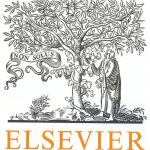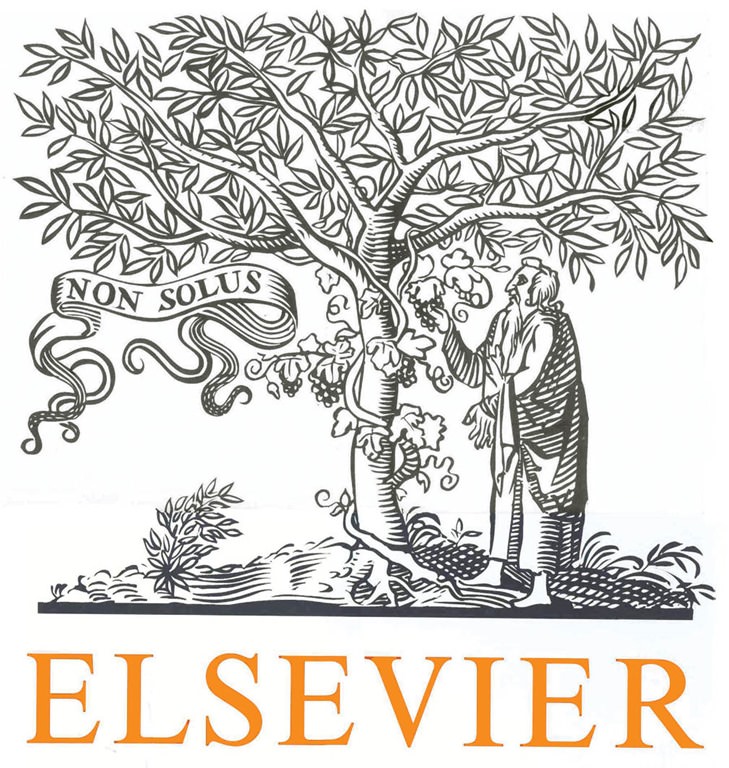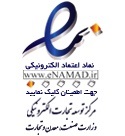4. Discussion
Using Ant Colony is a good method to simulate the movement of people in a specific site. The advantages of this technique are obvious when the case has complicated situations and different solutions differ greatly in costs and qualities. The results in this research, gives the highest probability of choosing the route. More importantly, it shows the hierarchy of these routes with their opacity in a way that more transparency means that special segment has been lighter traffic and vice versa. The aforementioned feature would help not only the silent and noisy zones, but also would illustrate appropriate zones for diverse applications. For instance, the west south corner of the destination point has the lowest traffic compared with other zones. Therefore, in this project, the reading room can be accommodated in this zone. With the same way of analysis, the north side of the site has the heaviest traffic of people, so it can be deduced that zones with more interaction with people that do not need to be in a silent zone can be located in this direction; in this case, as an example, it can be a bookstore. Of course these should be considered in accordance with other considerations and analysis like lighting, circulation of the inside of the project and etc. Then, each of these can get its own weigh and be analyzed with a multi agent system.








