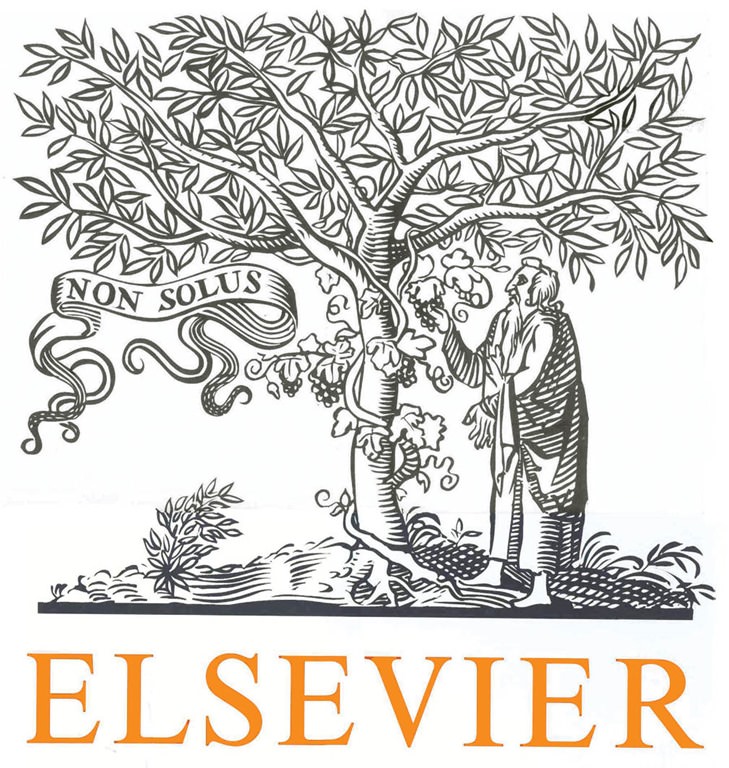Conclusions
One of the most remarkable features of this project was the success of the formwork system. The initial idea came from the scheme developed for the prototype in the ETH Zurich [2], however, it was adapted to the new size and constraints and the final formwork system became very different. Although it worked well in this project, some improvements could be made to avoid movements on the net of steel rods that could cause cracking, such as more points fixing the spatial net to the scaffolding, which would have helped to reach a higher stiffness on the net. A big improvement could also be done providing the formwork with a thicker edge at the arches so that the bricks would lay on it and would not slide while the arch is not yet completed. The combination between a graphic statics based form-finding method (TNA [3] and RhinoVault [5]) and FEM as further structural analysis in 3D was also one of the key aspects of the process. They were complementary, thus the final result could not have been achieved using only one of these tools. More research needs to be done in order to optimize timing and construction processes. However, the construction of this pavilion already means a significant step forward in shell construction and the demonstration of the possibility to build large, suggestive, habitable and safe free-form vaulted spaces with an inexpensive, efficient and sustainable technique: thin-tile vaulting [8] (Fig. 8).







