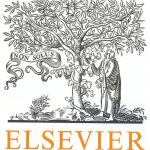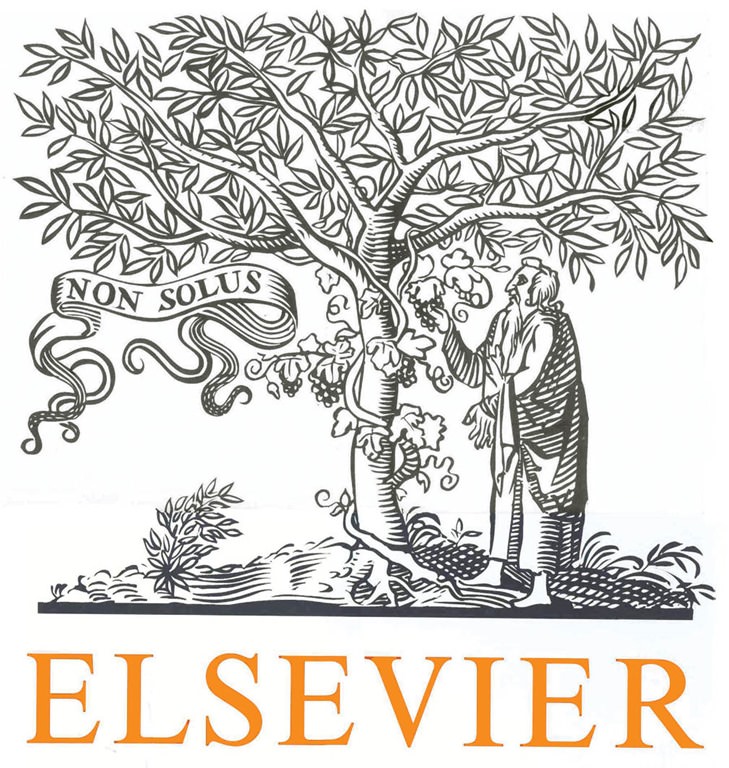Abstract
The NMIT Arts & Media Building in Nelson, New Zealand is the first in a new generation of multi-storey timber structures. It employs a number of innovative timber technologies including an advanced damage avoidance earthquake design that is a world first for a timber building. Aurecon structural engineers are the first to use this revolutionary Pres-Lam technology developed at the University of Canterbury. This technology marks a fundamental change in design philosophy. Conventional seismic design of multi-storey structures typically depends on member ductility and the acceptance of a certain amount of damage to beams, columns or walls. The NMIT seismic system relies on pairs of coupled timber shear walls that incorporate high strength steel tendons post-tensioned through a central duct. The walls are centrally fixed allowing them to rock during a seismic event. A series of U-shaped steel plates placed between the walls form a coupling mechanism, and act as dissipaters to absorb seismic energy. The design allows the primary structure to remain essentially undamaged in a major earthquake while readily replaceable connections act as plastic fuses. With a key focus on sustainability the extensive use of timber and engineered-wood products such as laminated veneer lumber (LVL) makes use of a local natural resource, all grown and manufactured within an 80 km radius of Nelson. This IstructE award winning project demonstrates that there are now cost effective, sustainable and innovative solutions for multi-storey timber buildings with potential applications for building owners in seismic areas around the world.







