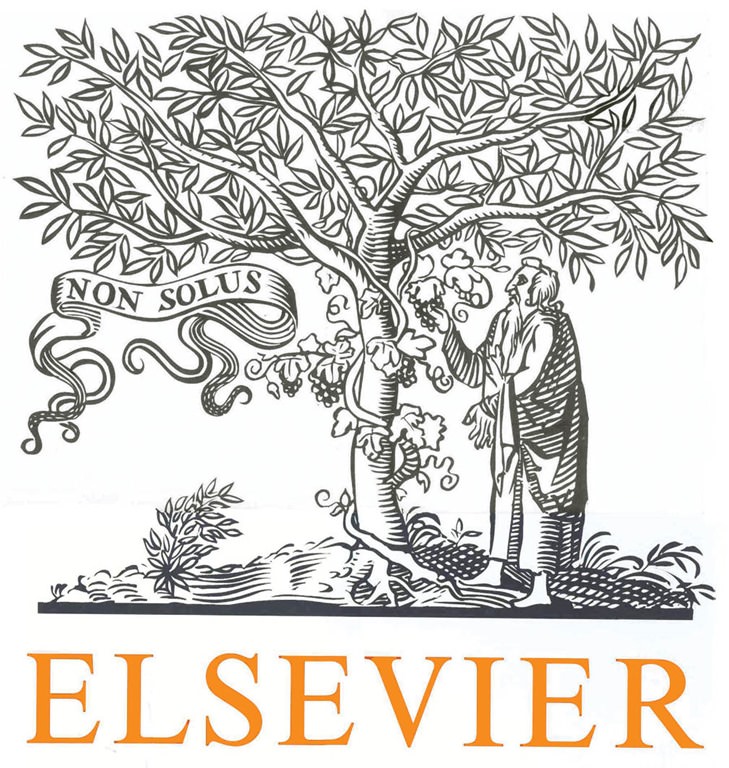Abstract
In recent years, there have been significant advances in modeling technology for object-oriented building products. However, the building models are still lacking of providing construction-specific spatial information required for construction planning. Consequently, construction planners visually analyze building product models and derive geometric characteristics such as bounded spaces and exterior perimeter to develop detailed construction plans. Such a process presents fragmented information flows, from building product information to construction planning, that rely on subjective decisions of construction planners. In order to overcome these drawbacks, this research proposes a geometric reasoning system that analyzes geometric information in building designs, derives the construction-specific spatial information, and uses the information to assist in construction planning. The scope of presented work includes detecting work packages formed by faces during construction, such as large work faces and bounded spaces, and using information in the work packages directly to support planning of selected indoor construction activities. The main features of the proposed system named Construction Spatial Information Reasoner (CSIR) include a set of relationship acquisition algorithms, building component relationship data structure, and interpretation of the relationship to support detailed construction activity planning. The relationship acquisition algorithms identify adjacency between building components that is stored in the relational data structure. Then, acquired adjacency relationships are transformed into a set of graphs that represent work packages. To implement the proposed approach, CSIR utilized a commercially-available Building Information Modeling (BIM) platform and the algorithms were imbedded to the BIM platform. For validation, CSIR was tested on a real commercial building. For interior ceiling grid installation activities, CSIR successfully detected existing work packages and analyzed the spatial characteristics impacting construction productivity. The major contribution of the presented research would be to enable a realistic analysis of building geometric condition that is not possible in current BIM and a seamless information flow from building product information to construction process plans. These can potentially reduce current manual and error-prone construction planning processes. Limitations and future research suggestions are also presented.







