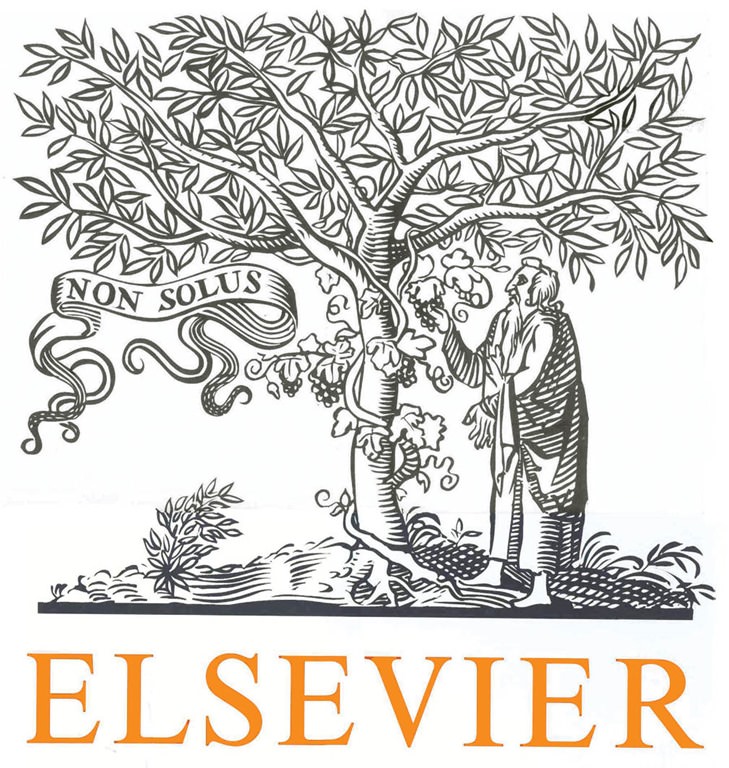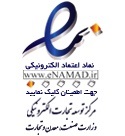abstract
A large cinematographic and shopping centre is designed to be built in Tirana. It will be a special structure, partially underground, situated in an excavation of depth 22 m, with a minimum distance of 10 m to a large existing shopping centre. For the first phase of the project, the main engineering challenge was to design a safe and economic structure to ensure the stability of the neighbouring existing shopping centre and the ground itself. This paper is focused on the engineering challenges of the design and construction of the earth retaining structure, which was decided to be a combination of a piled wall and reinforced concrete frames forming a rather complicated structure but a very economical solution. The solution described in this paper made the construction costs drop to 35% of the cost of the initial design. The construction of the earth retaining structure began in 2011 and was successfully completed in 2012. The rest of the project, the commercial centre itself, is still under construction.







