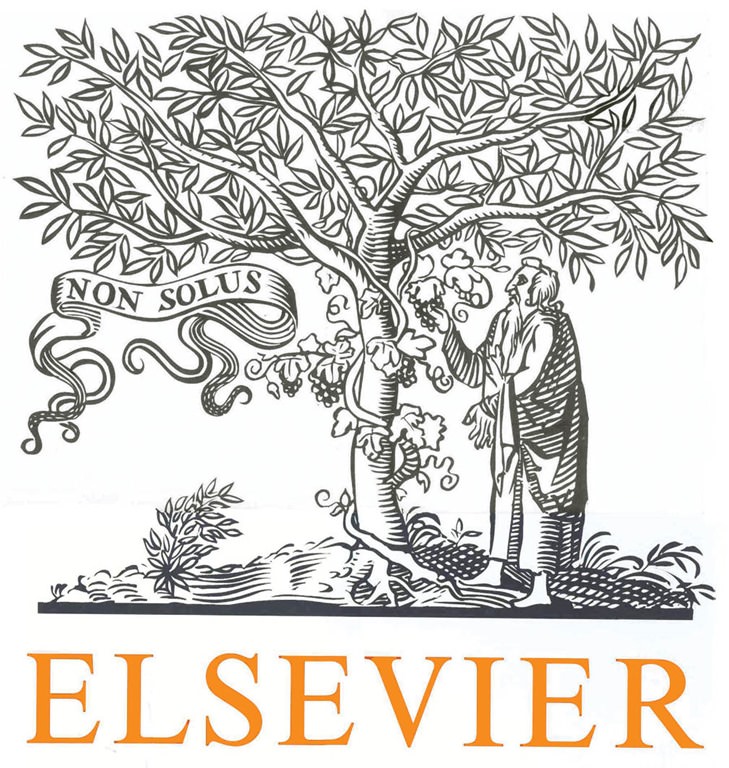Abstract
The first electric power station in Greece is a registered monument of the international industrial heritage. The building consists of three longitudinal parts with a total area of 4800 m2 approximately in plan and has two levels of a height of 3 m and 12 m respectively. The structural system consists mainly of stone masonry walls and a steel roof. Nowadays the building is scheduled to be reused as a Museum of Electric Power and the need for structural upgrade arose mainly from current seismic requirements. According to the structural assessment study, the prevailing problem of the building is the combination of the presence of very high walls, interrupted by transverse walls at a distance of approximately 80 m, and the complete lack of horizontal diaphragms. The building’s architectural, historic and technological value is significant and its preservation, by minimization of interventions, posed several problems to the retrofit design. New steel frames connected to and cooperating with the masonry walls were designed to bear the vertical roof loads and restore the horizontal diaphragm at the roof level, while also reducing the seismic actions at the walls. The total required strength was achieved by additionally implementing vertical post-tensioning bars and FRP strips.







