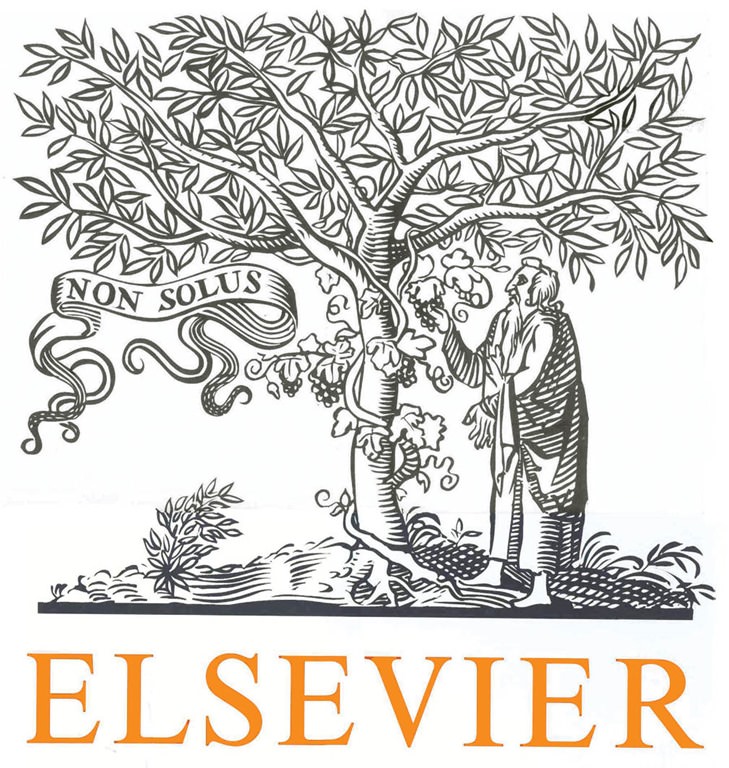CONCLUSION
Direct design method is an analytical method by which the required area of reinforcement for short reinforced concrete columns or shear walls is directly calculated without using interaction diagrams. Some other advantages of this method are:
It could be used for any column or shear wall section with any arbitrary bar arrangement.
It directly provides a fitted section without going through a trial-and-error procedure.
It is not limited to any particular stress-strain diagram for concrete and reinforcement.
The numerical solution of this method is very efficient, accurate, and fast in computer calculations.
Efficiency of direct design method provides a practical way for making design diagrams. The advantages of design diagram are:
Shows all possible fitted column or shear wall cross sections in one diagram.
Eliminates trial-and-error procedure from column design procedure.
Shows the acceptable limitation for section dimension and bar arrangement.
ACI and most of the other concrete codes, consider slenderness effect by magnifying the applied moments. Moment magnification is highly dependent on loads, column boundary conditions and many other factors. Considering all these additional factors in the presented method would produce more complexity and will be incorporated in a future study.
In order to apply the direct design method to slender columns, the applied moments on the columns should be first magnified according to ACI 318.








