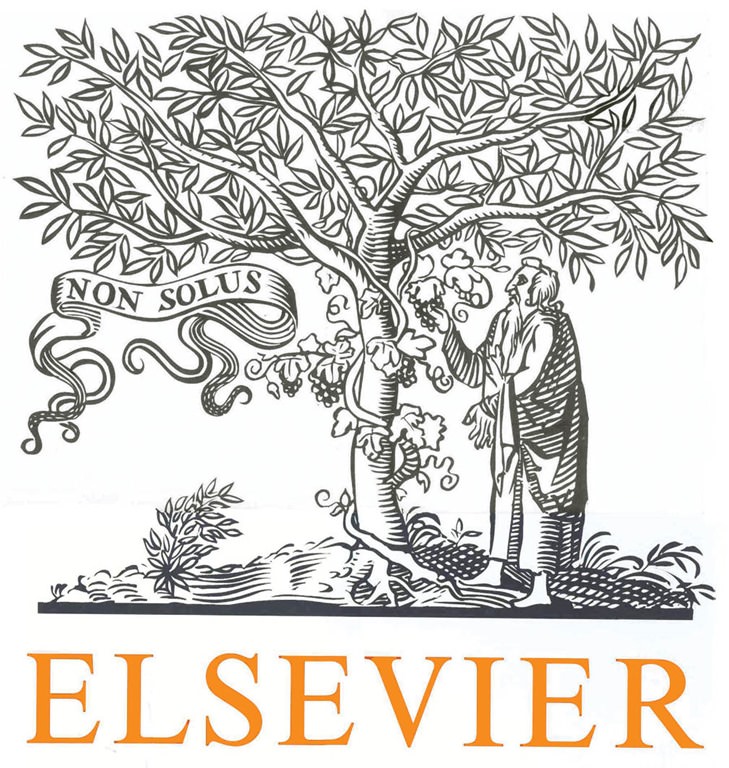6. Conclusions
Climatic based design strategies for buildings can help to create a comfortable living condition and lessen energy consumption in buildings. In this paper, a case study was carried out in order to prove the effectiveness of climatic strategies in Iranian architecture in hot- arid regions of Iran. An appropriate organization of spaces, building form and using suitable material were among the main bioclimatic strategies adopted in Rasulian’s house. These strategies contributed to building thermal performance and consequently obviated energy demand in summer days. Results showed that the zones have less temperature fluctuation in comparison with outdoor air. Also, coastal (zone 3), cellar and other underground spaces (zone 4–6) temperature, in southeast of the building, revolved around comfort condition temperature (21–25 °C) on summer days. On 21st of July which is assumed as the hottest day of the year, the temperature of the zones located underground were in comfort range while the temperature of zones 1 and 5 that were situated in ground floor was above the comfort upper temperature limit. This means that mechanical cooling was not required in extreme hot weather of Yazd city. This study also showed the better thermal condition in underground zones in comparison with other zones. This thermal comfort takes place due to thermal mass properties of the ground. The ground works as a thermal storage, which can control temperature fluctuation. While, the outdoor temperature in this climate has significant fluctuation during day and night. Furthermore, this study can be an inspiration for contemporary buildings’ ecological design in hot regions. It divulges that building orientation, building form, spaces location and also materials have a substantial effect on buildings thermal performance. Thermal performance can be evaluated via energy simulation software programs in design phase by architects and consequently energy performance of the building can be optimized.








